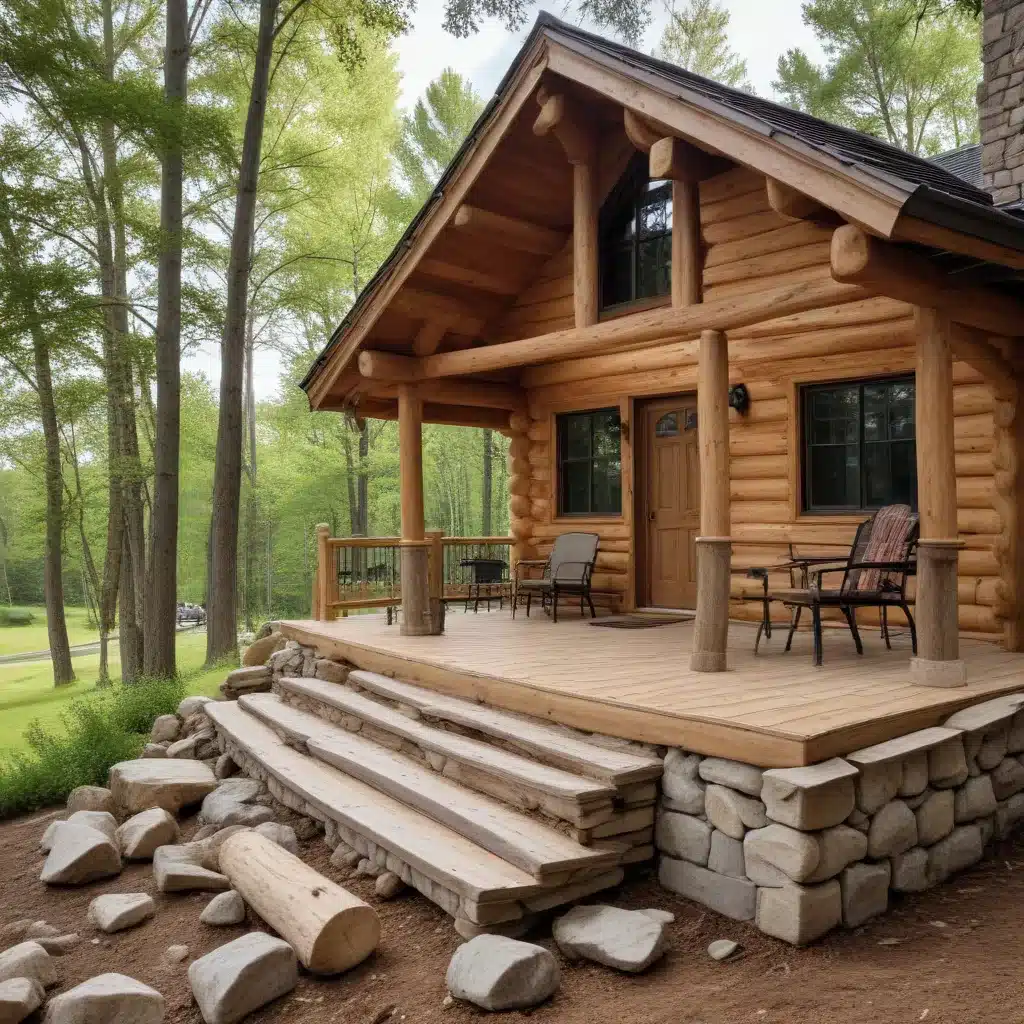
Crafting Barrier-Free Log Home Designs
When it comes to log home construction and renovations, accessibility is a critical consideration that often requires specialized knowledge and planning. As the demand for custom log cabins and timber frame homes continues to grow, it’s essential to address the unique needs of homeowners seeking to create living spaces that are inclusive and accommodating for individuals with diverse abilities.
In the United States, log home builders and designers must navigate a complex landscape of building codes, accessibility guidelines, and evolving best practices. By understanding the key principles of accessible log home design, homeowners and construction professionals can collaborate to create log homes that seamlessly integrate form, function, and inclusivity.
Navigating Accessibility Regulations for Log Homes
When planning a log home renovation or new construction project, it’s crucial to familiarize yourself with the relevant accessibility regulations and guidelines. In the United States, the Americans with Disabilities Act (ADA) and the Fair Housing Act (FHA) are the primary federal laws that address accessibility requirements for residential and commercial buildings.
While the ADA primarily focuses on public and commercial spaces, the FHA provides guidelines for accessibility in private, multifamily housing. Depending on the scale and intended use of the log home, both sets of regulations may apply. It’s essential to consult with local building authorities and accessibility experts to ensure full compliance and identify any specific requirements for log home construction.
The ADA Standards for Accessible Design and the Fair Housing Act Design Manual provide detailed guidance on specifications for accessible entrances, pathways, door widths, and other critical design elements.
Incorporating Accessibility into Log Home Design
Designing an accessible log home requires a thoughtful, holistic approach that considers the unique characteristics of log construction. Log home builders and designers must strike a balance between preserving the aesthetic and structural integrity of the log home while ensuring that it meets the needs of occupants with diverse physical abilities.
Accessible Entryways and Pathways
One of the primary accessibility concerns in log home design is ensuring smooth, barrier-free access to the home. This may involve incorporating ramps, gentle slopes, or wide doorways to accommodate wheelchairs, walkers, and other mobility aids. Careful placement of stairs, landings, and handrails can also enhance the safety and usability of the entry points.
Inclusive Interior Spaces
Within the log home, designers must consider the flow and functionality of the living spaces. This includes ensuring that doors, hallways, and rooms have sufficient clearance for wheelchair maneuverability, and that essential living areas, such as the kitchen, bathroom, and bedrooms, are accessible and adaptable.
Incorporating features like lowered countertops, adjustable-height sinks, and reinforced wall structures to support the installation of grab bars can make a significant difference in the comfort and independence of occupants with mobility challenges.
Accessible Outdoor Environments
Log homes often feature beautiful outdoor living spaces, such as decks, porches, and pathways. Ensuring accessibility in these areas is crucial for seamless transition between indoor and outdoor environments. This may involve the use of non-slip surfaces, gentle slopes, and appropriate railing heights to accommodate various mobility needs.
Technological Integration
Advancements in smart home technology can also play a vital role in enhancing accessibility in log homes. Features like voice-controlled lighting, automated door openers, and programmable thermostats can greatly improve the independence and quality of life for occupants with limited mobility or other physical challenges.
Sustainable and Eco-Friendly Accessibility Solutions
As log home construction continues to evolve, there is an increasing emphasis on incorporating sustainable and eco-friendly materials and techniques. When addressing accessibility needs, it’s important to explore solutions that not only meet the functional requirements but also align with the overall environmental and energy-efficient goals of the log home project.
Using locally sourced, renewable log materials, energy-efficient windows and doors, and advanced insulation techniques can help create an accessible log home that is both comfortable and environmentally responsible. Additionally, the integration of passive solar design, natural ventilation, and renewable energy sources can further enhance the accessibility and sustainability of the living space.
The Cost of Accessibility in Log Home Renovations
Incorporating accessibility features into a log home renovation or new construction project can have a significant impact on the overall budget. However, it’s essential to view these investments as an opportunity to create a more inclusive, functional, and long-lasting living environment.
The specific costs associated with accessibility in log homes can vary widely, depending on factors such as the scale of the project, the complexity of the design, and the specific accessibility features required. As a general guideline, industry experts estimate that accessible log home renovations can range from an additional 10% to 25% of the total project cost, while new construction with accessibility in mind may add 5% to 15% to the overall budget.
It’s important to work closely with log home builders, designers, and accessibility consultants to develop a comprehensive understanding of the costs involved and to explore potential funding sources, such as government grants or specialized financing programs, that may be available to support these investments.
Conclusion
Addressing accessibility needs in log home renovations and new construction is a crucial aspect of creating inclusive, functional, and sustainable living spaces. By understanding the relevant regulations, incorporating accessible design principles, and exploring eco-friendly solutions, homeowners and construction professionals can collaborate to transform log homes into welcoming and empowering environments for individuals of all abilities.
The commitment to accessibility in log home design not only enhances the quality of life for occupants but also contributes to the long-term value and adaptability of the home. As the demand for custom log cabins and timber frame homes continues to grow, this focus on accessibility will become an increasingly important factor in the planning and execution of these projects.
By embracing the challenges and opportunities presented by accessible log home design, we can create living spaces that truly reflect the beauty, craftsmanship, and inclusivity at the heart of the log home tradition.


