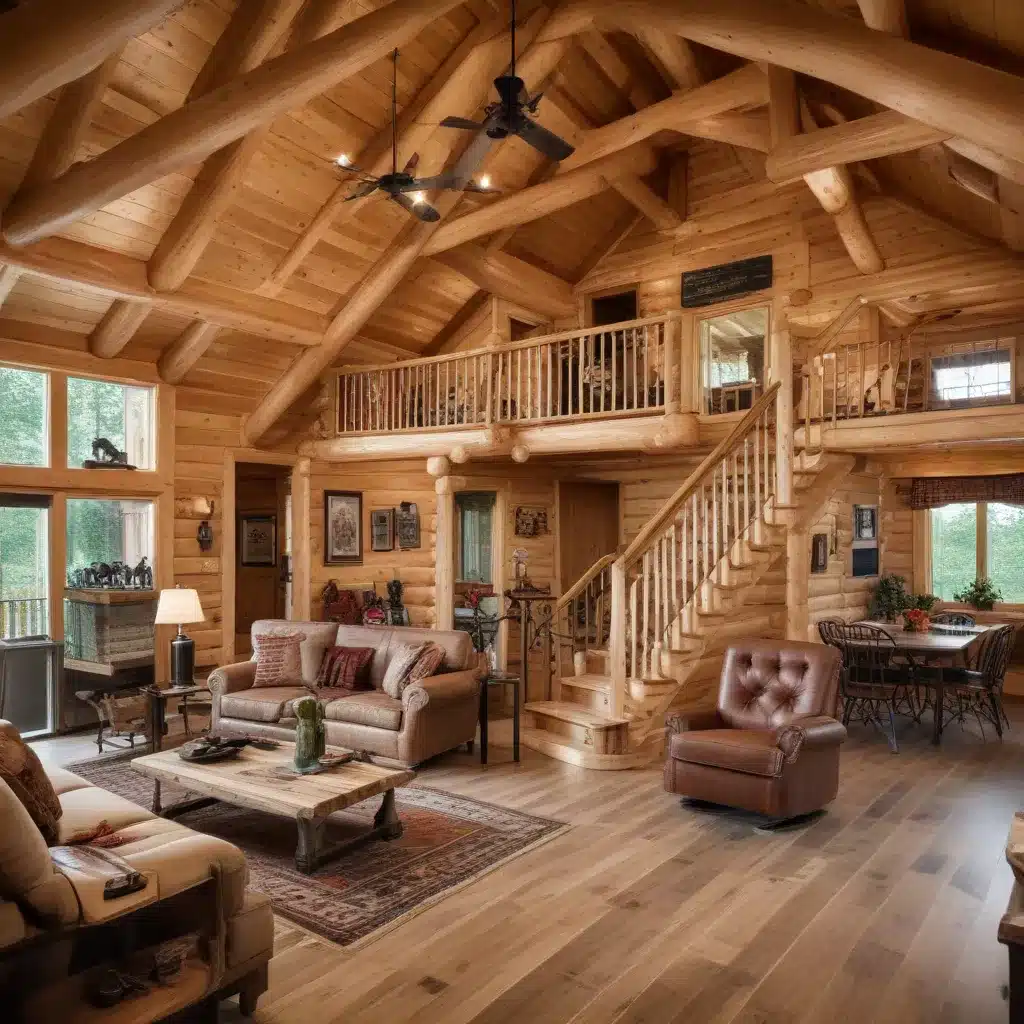
Crafting Flexible and Sustainable Homes for Changing Family Needs
In the United States, log home construction and timber frame designs have gained immense popularity, offering homeowners a unique blend of traditional charm and modern functionality. As families evolve, the demand for adaptable living spaces that cater to the needs of multiple generations has become increasingly important. This article explores the key considerations and best practices for building log cabins and timber frame homes that can seamlessly accommodate the changing dynamics of multigenerational living.
Designing for Adaptability
One of the hallmarks of log cabin and timber frame homes is their inherent flexibility. These construction methods allow for open floor plans, versatile spaces, and the ability to easily reconfigure areas as needed. When designing for multigenerational living, this adaptability is crucial. Homeowners can create shared spaces that foster togetherness, as well as private quarters that offer seclusion and independence for different family members.
Jørgensen Log Homes, a leading provider of custom log cabins and timber frame homes, emphasizes the importance of design choices that cater to evolving family dynamics. “Open-concept layouts with seamless transitions between living, dining, and kitchen areas encourage interaction and facilitate caregiving,” explains the company’s design director. “Strategically placed partition walls or sliding doors can create flexible private spaces when needed, allowing for a balance of communal and individual activities.”
Accessible and Inclusive Design
As families navigate the needs of aging loved ones or individuals with disabilities, accessibility and inclusivity become paramount in log home design. Incorporating features like wider doorways, zero-threshold entryways, and ramps ensures smooth mobility throughout the home. Thoughtful placement of handrails, non-slip flooring, and lever-style door handles further enhance safety and ease of use for all occupants.
“Our timber frame homes are designed with accessibility in mind from the ground up,” says the design director at Jørgensen Log Homes. “By integrating these features seamlessly into the overall aesthetic, we create living environments that are both visually appealing and accommodate the diverse needs of multigenerational families.”
Energy-Efficient and Eco-Friendly Materials
Sustainability and energy efficiency are crucial considerations for modern log home construction. Homeowners seeking to reduce their environmental impact and lower long-term energy costs often gravitate toward log and timber frame homes due to their inherent thermal efficiency and the use of renewable natural resources.
“Log and timber frame homes excel in energy performance due to the thermal mass and insulative properties of the materials,” explains the design director. “We work closely with our clients to select sustainable options, such as locally sourced lumber, high-performance windows, and advanced insulation systems, further enhancing the energy efficiency of these homes.”
| Building Technique | Energy Efficiency Ratings | Estimated Costs (USD, September 2024) |
|---|---|---|
| Log Home Construction | R-value range: R-16 to R-26 | $150 – $300 per square foot |
| Timber Frame Construction | R-value range: R-20 to R-32 | $200 – $400 per square foot |
The table above provides a general overview of the energy efficiency ratings and estimated construction costs for log homes and timber frame homes in the United States as of September 2024. These figures can serve as a starting point for homeowners to understand the investment required for these types of homes, while also highlighting the energy-saving benefits they can provide.
Outdoor Living and Multigenerational Spaces
Log cabins and timber frame homes often feature seamless integration with the surrounding outdoor environment, creating opportunities for multigenerational living and recreation. Carefully designed outdoor spaces, such as decks, patios, and sunrooms, can serve as gathering areas for the entire family, fostering a strong sense of community and connection.
“We work closely with our clients to design outdoor living spaces that cater to the diverse needs of multigenerational families,” says the design director at Jørgensen Log Homes. “From accessible walkways and play areas for children to serene seating zones for relaxation, these spaces become an extension of the home, encouraging shared experiences and quality time together.”
Thoughtful Storage and Organization
Maintaining an organized and clutter-free environment is a common challenge in multigenerational homes. Log cabins and timber frame designs offer unique opportunities to incorporate strategic storage solutions, such as built-in cabinetry, under-stair storage, and multifunctional furniture, to keep the living space tidy and functional.
“We work closely with our clients to develop customized storage solutions that seamlessly integrate into the overall design,” explains the design director. “By optimizing every square inch of the home, we help families create a harmonious and organized living environment that supports their needs.”
Personalized Design and Aesthetics
While adaptability and functionality are paramount in multigenerational log home design, the personal touch and aesthetic preferences of the homeowners are also crucial. The design team at Jørgensen Log Homes collaborates closely with clients to ensure the final design reflects their unique style and vision.
“Whether it’s the selection of warm, natural wood tones, the incorporation of rustic accents, or the integration of modern elements, we work tirelessly to create a home that not only meets the family’s practical needs but also resonates with their personal aesthetics,” says the design director.
Embracing Multigenerational Living
The benefits of multigenerational living in log cabins and timber frame homes extend far beyond the practical aspects of design. These living arrangements foster a strong sense of community, shared experiences, and emotional support within the family unit. By adapting their homes to accommodate the diverse needs of all generations, families can create a sanctuary that nurtures relationships, enhances caregiving, and strengthens the bonds that tie them together.
As the demand for versatile and sustainable living spaces continues to grow, the custom log home and timber frame industry in the United States is well-positioned to offer homeowners innovative solutions that cater to the evolving needs of multigenerational families. By embracing the principles of adaptability, accessibility, and personalization, these homes can become a cherished haven that adapts and evolves alongside the families they shelter.


