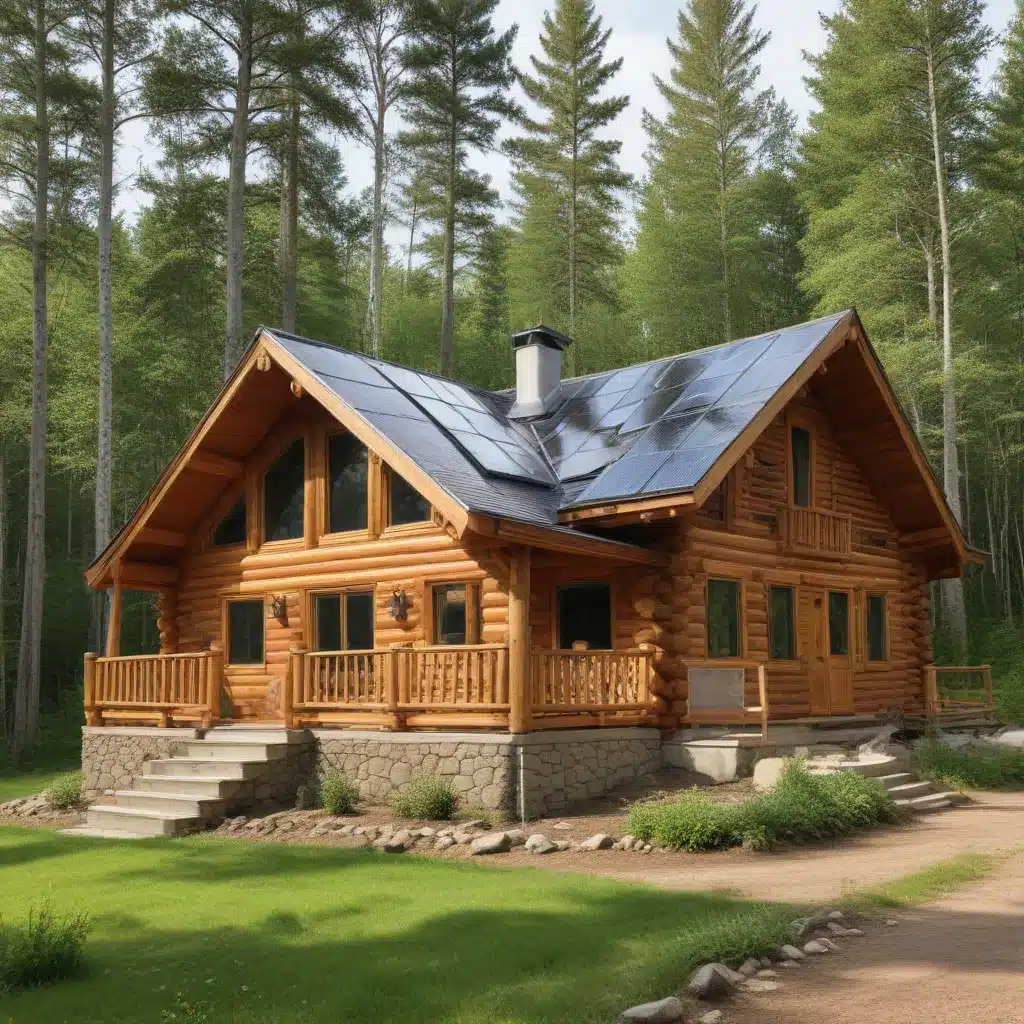
The Art of Positioning: Optimizing Log Home Orientation for Maximum Energy Efficiency
When it comes to constructing a log cabin or timber frame home, the orientation and placement of the structure play a crucial role in its energy efficiency and overall sustainability. Passive solar design principles offer a powerful approach to harnessing the sun’s energy, reducing heating and cooling costs, and creating a comfortable living environment year-round.
Maximizing Passive Solar Gain
The key to a successful passive solar log home design lies in the strategic placement and sizing of the south-facing windows. These windows act as the primary entry points for the sun’s warmth, allowing the home to collect and store thermal energy during the day. By carefully balancing the ratio of glazing area to thermal mass (such as masonry floors and walls), the home can effectively absorb and release heat, reducing the need for active heating and cooling systems.
Careful consideration must be given to the local climate and the potential for seasonal changes in the sun’s angle. In colder climates, larger south-facing windows can maximize passive solar gain during the winter months, while in warmer regions, strategic shading devices, such as overhangs or deciduous trees, can prevent unwanted heat buildup during the summer.
Harnessing the Power of Thermal Mass
The thermal mass of a log cabin plays a crucial role in its energy efficiency. Materials like stone, concrete, and even water-filled containers can absorb and store the sun’s heat, gradually releasing it back into the living spaces as the temperature drops. This thermal storage helps to moderate temperature swings, reducing the need for active heating and cooling.
Experienced log home designers carefully consider the placement and distribution of thermal mass within the structure. Typically, the thermal mass is positioned behind or directly adjacent to the south-facing windows, ensuring that the collected heat is effectively distributed throughout the living spaces.
Maximizing Daylight and Ventilation
In addition to passive solar heating, a well-designed log home should also take advantage of natural daylighting and ventilation strategies. Strategically placed windows and skylights can bring abundant natural light into the home, reducing the need for artificial lighting and creating a more pleasant, energy-efficient living environment.
Proper ventilation, both natural and mechanical, is also crucial for maintaining indoor comfort and air quality. Thoughtful window placement, including operable windows and vents, can facilitate natural cross-breezes and nighttime cooling, further reducing the reliance on energy-intensive HVAC systems.
Site Selection and Orientation
The choice of building site and the orientation of the log home are critical factors in maximizing the benefits of passive solar design. Ideally, the home should be positioned on the lot to maximize southern exposure, with the majority of the south-facing wall surface unobstructed by trees, buildings, or other structures.
In some regions, local zoning or land use regulations may protect a landowner’s solar access, ensuring that future development will not impede the home’s access to the sun. In areas without such protections, it’s essential to carefully evaluate the site’s potential for long-term solar exposure, considering factors such as the size and growth patterns of nearby trees and the potential for future construction.
Integrating Renewable Energy Systems
For log homes that have incorporated passive solar design principles, the next step in enhancing energy efficiency is the integration of renewable energy systems, such as solar photovoltaic (PV) panels or solar thermal collectors. These systems can further reduce the home’s reliance on traditional, fossil-fuel-based energy sources, contributing to a more sustainable and eco-friendly living environment.
Solar PV panels, strategically placed on the roof or in a ground-mounted array, can generate renewable electricity to power the home’s electrical needs. Solar thermal collectors, on the other hand, can be used to heat water or provide additional space heating, complementing the home’s passive solar design.
Maintenance and Weatherization
Maintaining the energy efficiency of a log cabin or timber frame home requires ongoing attention to weatherization and building envelope performance. Regularly inspecting and addressing issues such as air leaks, insulation gaps, and the condition of windows and doors can help ensure that the home continues to operate at peak efficiency.
Professional energy audits can also identify areas for improvement, providing valuable insights and recommendations for upgrades or retrofits. By staying proactive with maintenance and weatherization, log home owners can maximize the long-term energy savings and comfort of their investment.
Exploring Log Home Construction Costs
The cost of constructing a log cabin or timber frame home can vary widely, depending on a range of factors, including the size of the home, the complexity of the design, the quality of the materials, and the regional labor costs. On average, the cost of a custom-built log home in the United States can range from $150 to $300 per square foot, with the higher-end estimates reflecting more complex designs, premium materials, and specialized craftsmanship.
It’s important to note that the initial investment in a log home may be higher than that of a conventional stick-built home. However, the long-term energy savings and the potential for increased resale value can often offset the higher upfront costs. By incorporating passive solar design principles and renewable energy systems, log home owners can further enhance the energy efficiency and sustainability of their investment.
Conclusion
Harnessing the power of passive solar design is a crucial consideration for anyone interested in constructing a log cabin or timber frame home. By strategically positioning the structure, optimizing glazing and thermal mass, and integrating renewable energy systems, log home owners can create a comfortable, energy-efficient, and eco-friendly living environment that will serve them for years to come.
Whether you’re planning a new log home or considering a retrofit of an existing structure, it’s essential to work with experienced design professionals who can guide you through the intricacies of passive solar design and help you achieve your goals for comfort, energy efficiency, and sustainability. By embracing these principles, you can unlock the full potential of your log home and contribute to a more sustainable future.


