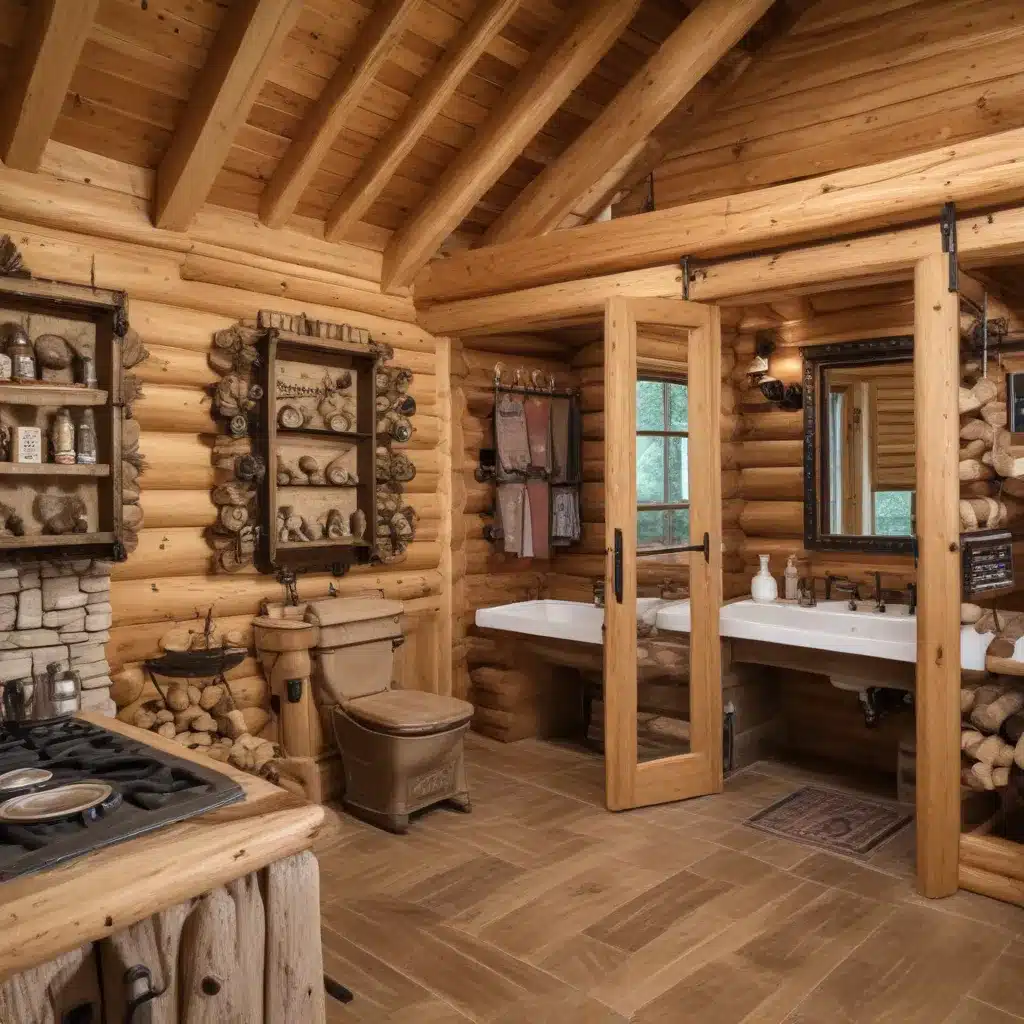
Thoughtful Design for Small Footprints
When it comes to constructing custom log cabins or timber frame homes, maximizing the available space is a crucial consideration. These structures, often designed with compact footprints, require innovative approaches to ensure a comfortable and functional living environment. By thoughtfully integrating design elements and leveraging storage solutions, homeowners can create the illusion of a more spacious interior while maintaining the cozy charm of a log cabin.
One of the primary strategies for enhancing the perception of space in a small log cabin is to focus on vertical dimensions. Incorporating high ceilings allows for an open, airy feel, as well as the potential for loft spaces or sleeping areas that don’t encroach on the ground-level living space. This vertical utilization not only creates the impression of a larger room but also provides additional square footage without expanding the cabin’s overall footprint.
Maximizing Natural Light and Views
Another effective way to make a compact log cabin feel more expansive is through the strategic placement of windows. By strategically positioning windows, homeowners can take advantage of natural light, which can create an illusion of increased space. Large windows or patio doors also provide a visual extension to the outdoor environment, further enhancing the sense of openness within the cabin’s interior.
Jorgensen Log Homes, a renowned builder of custom log cabins in the United States, emphasizes the importance of incorporating ample natural light and panoramic views into their designs. By carefully considering the placement and size of windows, as well as the orientation of the cabin, they are able to maximize the connection between the indoor and outdoor spaces, creating a seamless and cohesive living experience.
Innovative Storage Solutions
Efficient storage solutions are essential in small log cabin designs. Homeowners can capitalize on every square inch by incorporating built-in cabinetry, shelving, and multifunctional furniture pieces that serve dual purposes. For example, beds with integrated drawers or a hydraulic lift system can provide ample storage space underneath, while kitchen cabinets can be designed to maximize the use of vertical space.
Additionally, the strategic placement of storage features, such as wall-mounted shelves, under-stair compartments, and hidden compartments, can help maintain a clutter-free and visually appealing environment. These innovative storage solutions not only optimize space but also contribute to the overall organization and functionality of the log cabin.
Energy-Efficient Design Considerations
When constructing a custom log cabin, energy efficiency is another crucial factor to consider. Proper insulation, energy-efficient windows, and high-performance HVAC systems can significantly impact the overall comfort and cost-effectiveness of the home. By investing in these energy-saving features, homeowners can enjoy a more comfortable living environment while also reducing their long-term energy expenses.
One innovative approach to HVAC systems in small log cabins is the use of mini-split systems. These compact, ductless units can be installed without the need for bulky ductwork, allowing for a more seamless integration into the cabin’s design and maximizing the available living space.
Sustainable and Eco-Friendly Materials
In addition to design elements, the choice of materials used in log cabin construction plays a vital role in both the aesthetic appeal and the environmental impact of the home. Sustainable and eco-friendly materials, such as locally sourced timber, renewable insulation, and energy-efficient windows, can contribute to the cabin’s overall sustainability and long-term durability.
By prioritizing the use of these environmentally responsible materials, homeowners can not only reduce the carbon footprint of their log cabin but also enjoy the peace of mind that comes with knowing they have invested in a more sustainable living solution.
Craftsmanship and Attention to Detail
The quality of craftsmanship is another critical aspect of custom log cabin construction. Skilled builders and artisans can transform the small footprint of a log cabin into a beautifully designed and functional living space. From the precision of the log joinery to the seamless integration of built-in features, the attention to detail can elevate the overall experience and perceived size of the cabin.
At Jorgensen Log Homes, for example, their team of experienced professionals utilizes advanced building techniques and meticulous planning to ensure a cohesive and efficient log cabin design. This focus on craftsmanship and attention to detail helps to create a sense of spaciousness and comfort, even in the most compact of log cabin layouts.
Estimating Costs for Custom Log Cabin Construction
The cost of building a custom log cabin can vary significantly depending on a range of factors, including the size of the cabin, the choice of materials, the level of customization, and the location of the build site. On average, the cost of constructing a custom log cabin in the United States can range from $150 to $300 per square foot, with the higher end of the spectrum typically including more premium features and finishes.
For a basic 1,000-square-foot log cabin, the total construction cost can range from $150,000 to $300,000, not including the cost of the land or any necessary site preparation. However, it’s important to note that these are just ballpark figures, and the actual cost may vary significantly based on the specific requirements and preferences of the homeowner.
To ensure accurate budgeting, it’s recommended to work closely with a reputable log cabin builder or construction company to obtain a detailed cost estimate for your custom project. This will allow you to plan and allocate your resources effectively, ensuring that your dream log cabin becomes a reality within your desired budget.
Conclusion
In the realm of custom log cabin construction, maximizing space and efficiency is a critical consideration. By thoughtfully integrating design elements, leveraging innovative storage solutions, and prioritizing energy-efficient and eco-friendly materials, homeowners can create a comfortable and functional living environment, even within a small footprint.
The key to successful log cabin design lies in the careful balance of aesthetics, practicality, and sustainability. By partnering with experienced professionals like those at Jorgensen Log Homes, homeowners can bring their vision for a cozy and efficient log cabin to life, ensuring a truly remarkable and personalized living experience.


