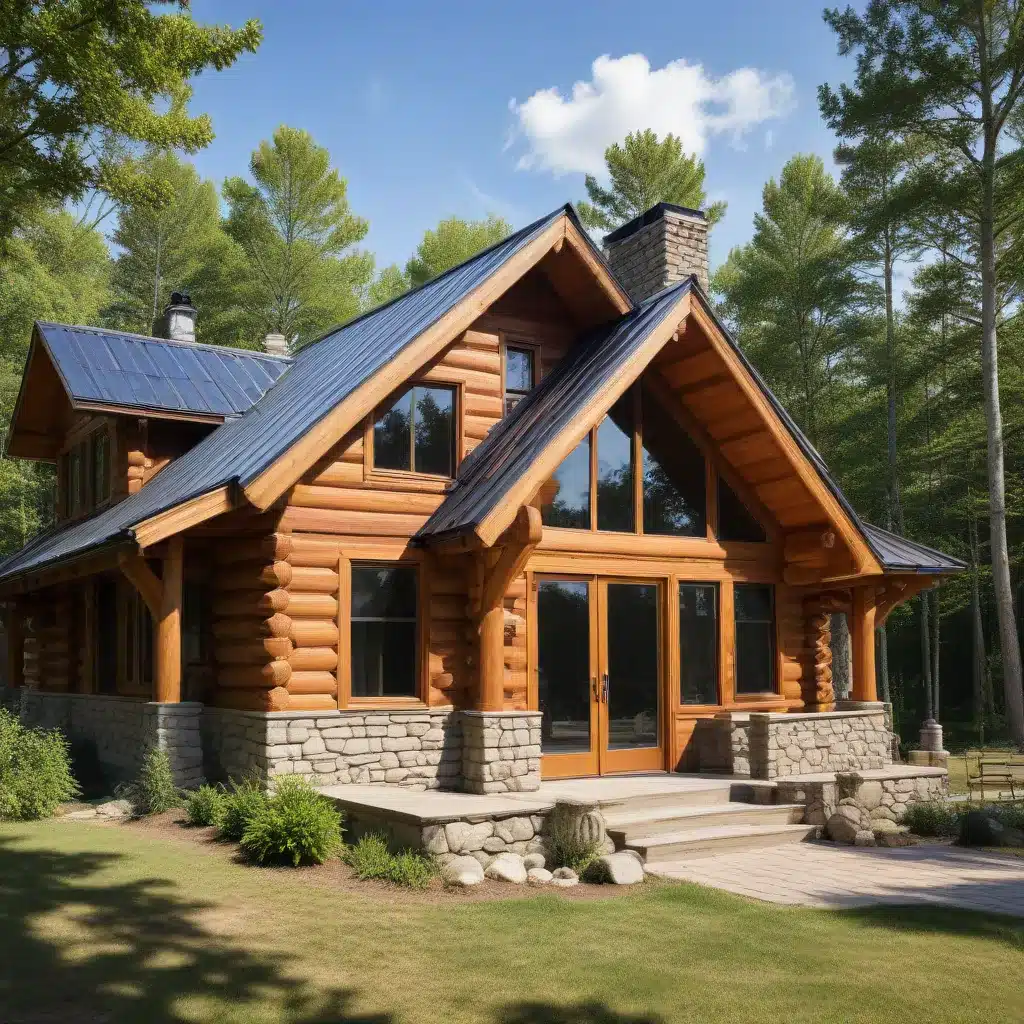
In the world of sustainable and energy-efficient log home construction, the incorporation of passive solar design principles has emerged as a game-changing approach. As the demand for eco-friendly and cost-effective housing solutions continues to grow, homeowners and builders alike are increasingly recognizing the benefits of harnessing the power of the sun to heat and cool their log homes.
Understanding Passive Solar Design
Passive solar design is a holistic approach to building that leverages a home’s site, climate, and materials to minimize energy consumption and maximize thermal comfort. By strategically placing windows, walls, and other building elements, passive solar design capitalizes on the sun’s natural energy to heat and cool the home, reducing the reliance on traditional heating and cooling systems.
The key elements of passive solar design include:
- Orientation: Positioning the home’s main living spaces on the southern side of the structure to maximize exposure to the sun’s rays.
- Glazing: Incorporating large, south-facing windows to allow for the capture and storage of solar energy.
- Thermal mass: Incorporating heavy, heat-absorbing materials like stone, concrete, or water into the home’s design to store and release thermal energy.
- Shading: Utilizing overhangs, awnings, or landscaping to control the amount of solar gain during different seasons.
By carefully balancing these elements, passive solar design can significantly reduce a log home’s energy consumption, leading to lower utility bills and a smaller carbon footprint.
Integrating Passive Solar Design into Log Home Construction
Incorporating passive solar design principles into log home construction requires a thoughtful and collaborative approach between homeowners, architects, and builders. Here are some key considerations:
Site Selection and Orientation
The orientation of the log home on the property is crucial for maximizing passive solar gains. Ideally, the home’s main living spaces should be situated on the southern side of the lot, with an unobstructed view of the sun. This ensures that the largest windows and thermal mass are positioned to capture the sun’s energy during the winter months.
It’s also important to consider potential future developments or vegetation growth that could obstruct the home’s solar access over time. Consulting with experienced designers and builders can help identify the optimal lot placement and orientation to ensure long-term passive solar performance.
Window Placement and Glazing
The size, placement, and type of windows in a passive solar log home design play a critical role in the system’s efficiency. Large, south-facing windows allow for the maximum solar gain, while strategically placed windows on the north, east, and west sides can help regulate temperature and provide natural ventilation.
When selecting glazing materials, homeowners and builders should prioritize high-performance, energy-efficient options that maximize solar heat transmittance while minimizing heat loss. This can include features like low-emissivity (low-E) coatings, argon gas fills, and double or triple-pane construction.
Thermal Mass Integration
Thermal mass, such as stone, concrete, or water, is essential for storing the solar energy collected through the home’s windows and releasing it gradually over time. In a log home, this thermal mass can be incorporated into the floors, walls, or even dedicated storage systems like water tanks or masonry heaters.
The right balance of thermal mass is crucial to ensure the home’s ability to maintain a comfortable temperature throughout the day and night. Working with experienced designers can help determine the optimal type and quantity of thermal mass for a specific log home design and climate.
Shading and Ventilation
To prevent overheating during the summer months, passive solar log homes require strategic shading and ventilation techniques. This can include the use of overhangs, awnings, or landscaping to block direct sunlight during the warmer seasons, as well as operable windows and vents to facilitate natural cross-ventilation.
By incorporating these elements, homeowners can ensure that their passive solar log home remains comfortable and energy-efficient year-round, reducing the need for costly and energy-intensive HVAC systems.
Costs and Benefits of Passive Solar Log Home Construction
Incorporating passive solar design principles into log home construction can have a significant impact on the overall cost of ownership. While the initial investment in features like high-performance windows, thermal mass, and specialized shading systems may be higher, the long-term energy savings and reduced environmental impact can make these upgrades a wise investment.
| Passive Solar Design Element | Estimated Cost Range (USD, as of September 2024) |
|---|---|
| High-performance windows | $50 – $100 per square foot |
| Thermal mass (concrete, stone, water) | $10 – $30 per square foot |
| Shading devices (overhangs, awnings) | $5 – $20 per square foot |
| Mechanical ventilation systems | $2,000 – $5,000 for a whole-home system |
The potential energy savings from a well-designed passive solar log home can be substantial, with some estimates suggesting a reduction of up to 50% in heating and cooling costs compared to a traditional log home. This translates to long-term cost savings for homeowners, as well as a smaller environmental footprint through reduced greenhouse gas emissions.
Conclusion
As the demand for sustainable and energy-efficient housing solutions continues to grow, the integration of passive solar design principles into log home construction has emerged as a highly effective approach. By leveraging the power of the sun, homeowners can enjoy the timeless beauty and craftsmanship of a log home while benefiting from reduced energy costs and a more comfortable living environment.
By working closely with experienced designers and builders, homeowners can create passive solar log homes that not only meet their aesthetic and functional requirements but also contribute to a more sustainable future. With a focus on careful planning, strategic material selection, and thoughtful site integration, passive solar log home construction offers a promising path towards energy-efficient and environmentally-friendly living.
To learn more about the benefits of passive solar design and how it can be applied to your log home project, we encourage you to explore Jorgensen Log Homes, a leading provider of custom log home construction and timber frame homes in the United States.


